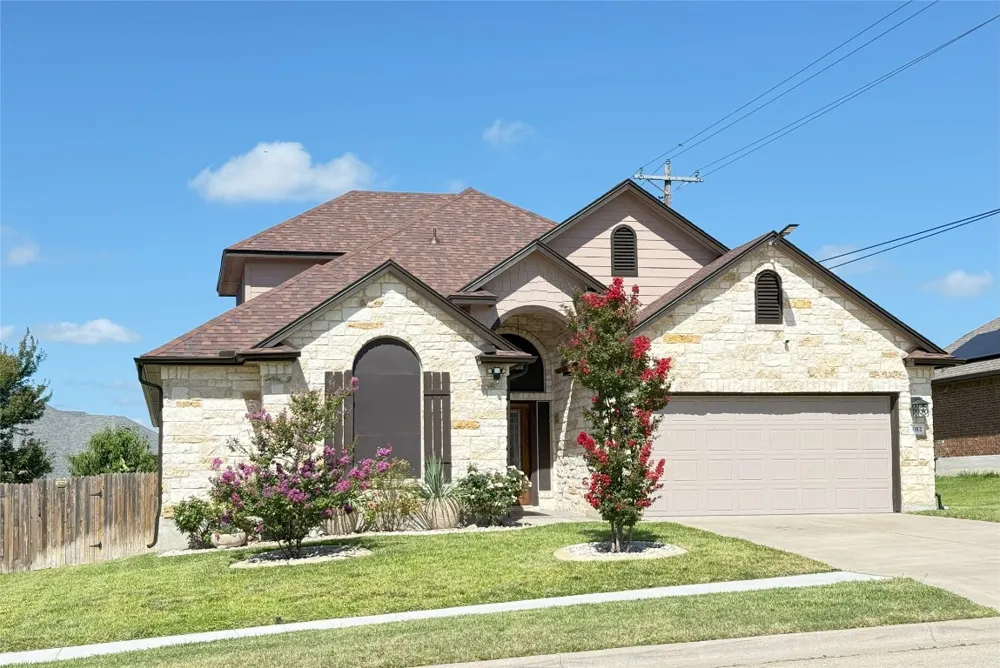- (323) 621-7112
- ted@quicktours.netCopy Email
- Century Village Real Estate
250 Century Boulevard
Deerfield Beach, FL 33442
(954) 698-5900 - Downtown Office
1617 S Tryon St
Charlotte, NC 28203 - Century Village Real Estate
250 Century Boulevard
Deerfield Beach, FL 33442
(954) 698-5900 - Downtown Office
1617 S Tryon St
Charlotte, NC 28203 - Century Village Real Estate
250 Century Boulevard
Deerfield Beach, FL 33442
(954) 698-5900
The information being provided is for consumers' personal, non-commercial use and may not be used for any purpose other than to identify prospective properties consumers may be interested in purchasing. Based on information from the Austin Board of REALTORS®. Neither the Board nor ACTRIS guarantees or is in any way responsible for its accuracy. All data is provided "AS IS" and with all faults. Data maintained by the Board or ACTRIS may not reflect all real estate activity in the market.


