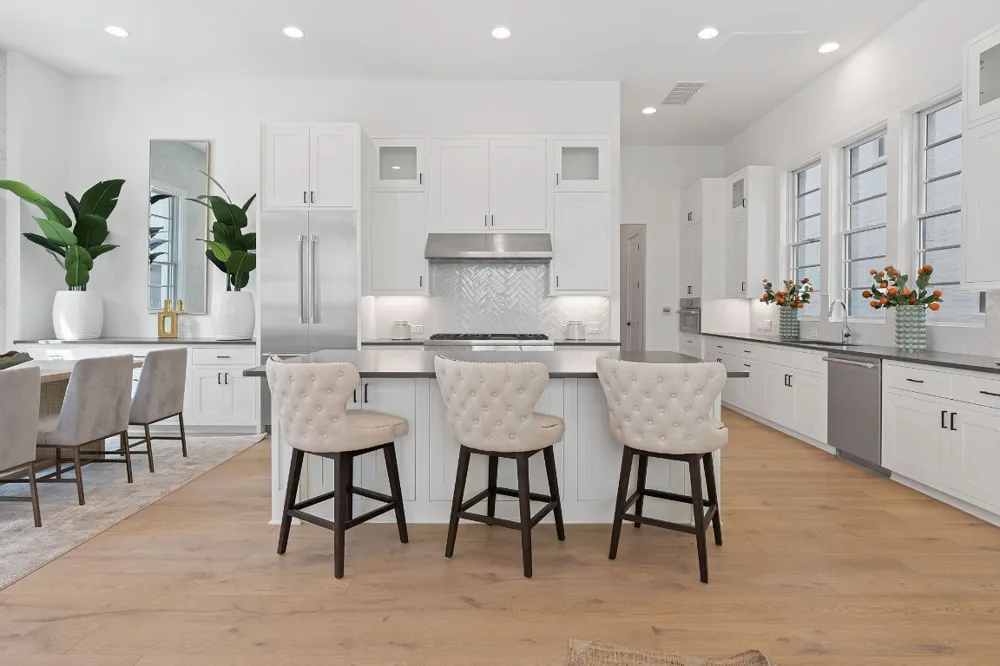Amazing opportunity for new construction in EANES ISD minutes to DT Austin; quality build, upgrades, elevator, easy lock-n-leave lifestyle! Welcome to your exquisite 3-story, detached Austin Villa, where luxury meets convenience in the heart of Austin. This stunning residence features 4 spacious bedrooms and 4.5 elegantly appointed bathrooms, designed to offer an unparalleled living experience. Step inside to discover a world of sophistication, complete with an elevator for effortless access to each level. Nestled within the prestigious Eanes Independent School District, this home not only embodies luxury, but also convenience and community. The gourmet kitchen is a chef's dream, showcasing top-of-the-line Thermador appliances, including a magnificent 48” range and built-in refrigerator, all centered around an oversized kitchen island that invites culinary creativity and entertaining. The open-concept layout seamlessly connects the living and dining areas, adorned with beautiful wood floors that add warmth and charm. Enjoy evenings of entertainment in the delightful game room, equipped with a stylish wet bar, perfect for hosting gatherings or enjoying a quiet night in. Retreat to the luxurious primary suite, featuring a spa-like bathroom that redefines relaxation and comfort. A cozy covered deck on the third floor extends off the game room, offering a perfect spot to relax and unwind. Situated in a vibrant neighborhood, this home is just a leisurely stroll from the scenic Barton Creek Preserve and the beloved Zilker Park, inviting you to explore the beauty of nature right at your doorstep. Indulge in the local culinary scene with nearby gems like Taco Deli and Royal Blue Grocers, while enjoying quick access to the vibrant energy of downtown Austin. Experience the ultimate in upscale living—your dream home awaits!


